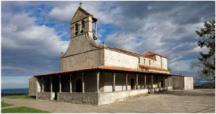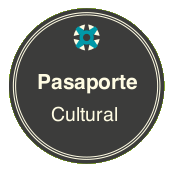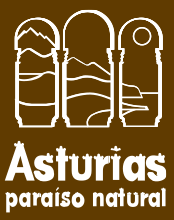In Colunga. Santiago de Gobiendes
Santiago de Gobiendes
General Information
 The chronology of the building is uncertain. With the lack of external data on the building -inscriptions, documentary quotes -, the dating proposed must be based on formal comparisons of the decorative material, since the type of architecture remains the same throughout the 9th and 10th centuries. The capitals indicate a date not previous to second half of the 9th century, as they seem to indicate the inspiration in the Corinthian kind of the miradors in Santa María de Naranco.
The chronology of the building is uncertain. With the lack of external data on the building -inscriptions, documentary quotes -, the dating proposed must be based on formal comparisons of the decorative material, since the type of architecture remains the same throughout the 9th and 10th centuries. The capitals indicate a date not previous to second half of the 9th century, as they seem to indicate the inspiration in the Corinthian kind of the miradors in Santa María de Naranco.
Dedication is an important testimony to establish the advance of the devotion towards Santiago in the Kingdom of Asturias, which is stated in a coetaneous manner in the dedication of the lateral altars in Valdediós and Priesca.
Its spatial positioning responds to the Asturian model for basilicas, even when different reformations have notably altered substantial parts of the original building. It is made up by three naves with four sections, divided by brickwork semicircular arches over monolithic non-load bearing pillars. The original header was made up by three rectangular chapels embedded in a straight head wall. The two dos lateral chapels have been preserved without alterations. The central one was completely demolished in 1853, being substituted by the current construction. However, its floor plan is known as the head wall was documented in the archaeological excavation executed with the restoration carried pout between 1983 and 1987.
The corresponding lateral rooms were built on both the Northern and Southern sides of the aisles, open to their respective eastern sections, from which the southerly one is preserved extended and reformed, with the northerly one having been demolished.
The layout of the western space has been deeply modified as the extension of the central nave was demolished for the construction of the present occidental appendix, possibly carried out in 1877. The two lateral quarters on the lower floor of this front part remain intact. A tribune rose time ago in the central space, there being written proof regarding this from the beginning of the 17th century, preserving the proof of its constructive toothers on the northerly and southerly faces of this central space.
The ceiling is barrel-roofed in the header chapels and out of wooden carpentry in the naves.
The sculptural decoration is limited to the capitals finishing off the supports of the arcades dividing the naves against the Western and Eastern walls of the basilica body. The pillars of the arcades dividing the naves have the usual block imposts with simple mouldings, typical of Asturian buildings.
The external appearance is seriously disfigured by the occidental appendix, the southerly chapterhouse, the northerly cemetery and the enormous belfry.
Useful Information
Accesses
Colunga - Cobiendes
Visits
Contact:
655 809 773.
Opening Timetables:
From 1st July to 30th September: Mondays, at 15:00 h. Tuesdays to Sundays, at 14:00 and 19:00 h.
From 1st March to 30th June and from 1st October to 31st December: Saturdays, at 14:00 and 19:00 h. Sundays, at 15:00 h.
Observations
Prices
General: 1,50 €.
Free: children up to 5 years of age.
The tickets are collected at C.I. Sierra del Sueve.
More information: sierradelsueve.es.










